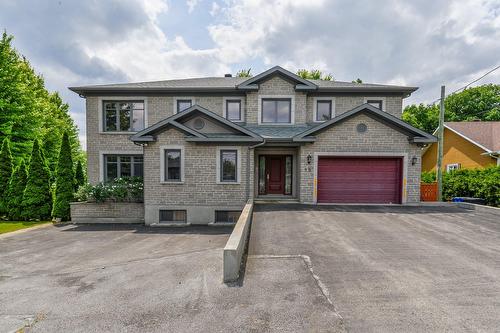








Phone: 450.672.6450
Fax:
450.672.6621
Mobile: 514.923.8888

7250
boul. Taschereau, bureau 8, Place Portobello
Brossard,
QC
J4W 1M9
Phone:
450.672.6450
Fax:
450.672.6621
rtsim@royallepage.ca
| Building Style: | Detached |
| Total Assessment: | $945,400.00 |
| Assessment Year: | 2025 |
| Municipal Tax: | $5,907.00 |
| School Tax: | $756.00 |
| Annual Tax Amount: | $6,663.00 (2025) |
| Lot Frontage: | 54.46 Metre |
| Lot Depth: | 63.96 Metre |
| Lot Size: | 2246.2 Square Metres |
| Building Width: | 15.89 Metre |
| Building Depth: | 16.08 Metre |
| No. of Parking Spaces: | 7 |
| Waterfront: | Yes |
| Water Body Name: | Municipal |
| Built in: | 2008 |
| Bedrooms: | 6+1 |
| Bathrooms (Total): | 4 |
| Zoning: | RESI |
| Water (access): | Access , Waterfront |
| Driveway: | Asphalt , Double width or more |
| Heating System: | Forced air |
| Water Supply: | Municipality |
| Heating Energy: | Electricity |
| Equipment/Services: | Central air conditioning , Electric garage door opener , Central heat pump |
| Windows: | PVC |
| Foundation: | Poured concrete |
| Garage: | Attached , Single width |
| Siding: | Brick |
| Bathroom: | Ensuite bathroom |
| Basement: | 6 feet and more , Finished basement |
| Parking: | Driveway , Garage |
| Sewage System: | BIONEST system |
| Lot: | Wooded , Landscaped |
| Window Type: | Tilt and turn |
| Roofing: | Asphalt shingles |
| Topography: | Sloped |
| View: | View of the water , Panoramic |