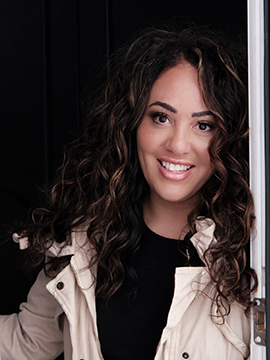








Phone: 450.672.6450
Fax:
450.672.6621
Mobile: 514.794.7009

7250
boul. Taschereau, bureau 8, Place Portobello
Brossard,
QC
J4W 1M9
Phone:
450.672.6450
Fax:
450.672.6621
rtsim@royallepage.ca
| Neighbourhood: | Village |
| Building Style: | Attached |
| Condo Fees: | $269.00 Monthly |
| Lot Assessment: | $53,800.00 |
| Building Assessment: | $356,000.00 |
| Total Assessment: | $409,800.00 |
| Assessment Year: | 2025 |
| Municipal Tax: | $2,552.00 |
| School Tax: | $320.00 |
| Annual Tax Amount: | $2,872.00 (2025) |
| Floor Space (approx): | 69.5 Square Metres |
| Built in: | 2015 |
| Bedrooms: | 2 |
| Bathrooms (Total): | 1 |
| Bathrooms (Partial): | 1 |
| Zoning: | RESI |
| Rented Equipment (monthly): | Water heater |
| Kitchen Cabinets: | Melamine |
| Heating System: | Electric baseboard units |
| Building amenity and common areas: | Roof terrace |
| Water Supply: | Municipality |
| Heating Energy: | Electricity |
| Equipment/Services: | Private balcony , Wall-mounted air conditioning , Air exchange system , Intercom |
| Windows: | PVC |
| Washer/Dryer (installation): | Powder room |
| Proximity: | Highway , CEGEP , Daycare centre , Hospital , Metro , Park , Bicycle path , Elementary school , High school , Public transportation , University |
| Siding: | Other , Brick |
| Bathroom: | Separate shower |
| Sewage System: | Municipality |
| Lot: | Landscaped |
| Window Type: | Casement |
| Topography: | Flat |
| View: | View of the city |
| Electricity : | $780.00 |