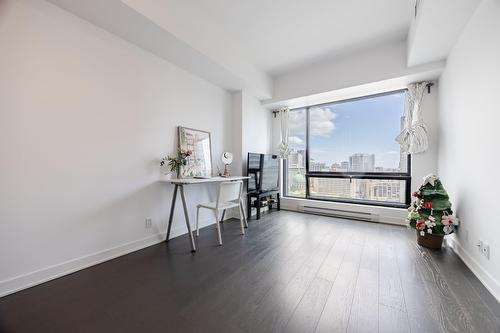








Mobile: 514.662.2787

7250
boul. Taschereau, bureau 8, Place Portobello
Brossard,
QC
J4W 1M9
Phone:
450.672.6450
Fax:
450.672.6621
rtsim@royallepage.ca
| Neighbourhood: | Centre Ouest |
| Condo Fees: | $318.00 Monthly |
| Lot Assessment: | $74,800.00 |
| Building Assessment: | $311,900.00 |
| Total Assessment: | $386,700.00 |
| Assessment Year: | 2021 |
| Municipal Tax: | $2,459.00 |
| School Tax: | $374.00 |
| Annual Tax Amount: | $2,833.00 (2025) |
| Floor Space (approx): | 46.1 Square Metres |
| Built in: | 2016 |
| Bedrooms: | 1 |
| Bathrooms (Total): | 1 |
| Zoning: | RESI |
| Heating System: | Electric baseboard units |
| Building amenity and common areas: | Common areas , Elevator , Bicycle storage area , Garbage chute , Fitness room , Outdoor pool , Indoor storage space , Sauna , Hot tub/Spa , Roof terrace |
| Water Supply: | Municipality |
| Heating Energy: | Electricity |
| Equipment/Services: | Central air conditioning , Air exchange system , Intercom , Inside storage , Sauna |
| Windows: | PVC |
| Pool: | Inground |
| Proximity: | Highway , CEGEP , Daycare centre , Hospital , Metro , Park , Bicycle path , Elementary school , Réseau Express Métropolitain (REM) , High school , Commuter train , Public transportation , University |
| Sewage System: | Municipality |
| View: | View of the water , View of the mountain , Panoramic , View of the city |