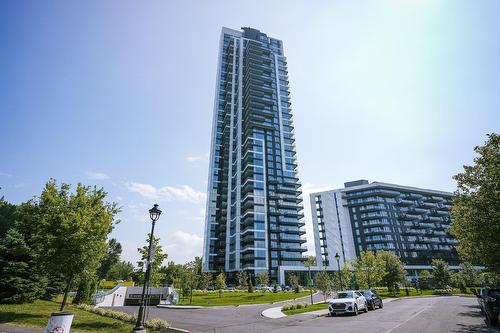








Mobile: 514.662.2787

7250
boul. Taschereau, bureau 8, Place Portobello
Brossard,
QC
J4W 1M9
Phone:
450.672.6450
Fax:
450.672.6621
rtsim@royallepage.ca
| Neighbourhood: | Île-des-Soeurs |
| Building Style: | Detached |
| Condo Fees: | $317.00 Monthly |
| Municipal Tax: | $0.00 |
| School Tax: | $0.00 |
| Annual Tax Amount: | $0.00 |
| No. of Parking Spaces: | 1 |
| Floor Space (approx): | 59.2 Square Metres |
| Water Body Name: | St.Lawrence River |
| Built in: | 2024 |
| Bedrooms: | 2 |
| Bathrooms (Total): | 1 |
| Zoning: | RESI |
| Water (access): | Access |
| Heating System: | Forced air , Electric baseboard units |
| Building amenity and common areas: | Common areas , Elevator , Balcony/terrace , Bicycle storage area , Garbage chute , Yard , Fitness room , Outdoor pool , Indoor pool , Indoor storage space , Sauna , Hot tub/Spa , Visitor parking |
| Water Supply: | Municipality |
| Heating Energy: | Electricity |
| Equipment/Services: | Private balcony , Central air conditioning , Air exchange system , Sprinklers , Intercom , Electric garage door opener , Inside storage , Sauna |
| Garage: | Heated , Built-in |
| Pool: | Heated , Inground , Indoor |
| Proximity: | Highway , Daycare centre , Golf , Hospital , Park , Bicycle path , Elementary school , Réseau Express Métropolitain (REM) , Public transportation |
| Restrictions/Permissions: | Smoking not allowed , Short-term rentals not allowed |
| Cadastre - Parking: | Garage |
| Parking: | Garage |
| Sewage System: | Municipality |
| View: | View of the water , View of the mountain , Panoramic , View of the city |