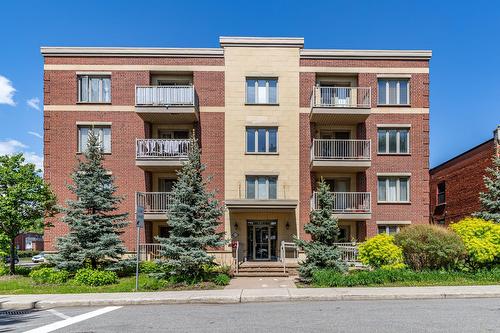








Phone: 450.672.6450
Fax:
450.672.6621
Mobile: 514.244.5815

7250
boul. Taschereau, bureau 8, Place Portobello
Brossard,
QC
J4W 1M9
Phone:
450.672.6450
Fax:
450.672.6621
rtsim@royallepage.ca
| Neighbourhood: | Vieux Saint-Laurent |
| Building Style: | Detached |
| Condo Fees: | $324.00 Monthly |
| Lot Assessment: | $45,000.00 |
| Building Assessment: | $351,500.00 |
| Total Assessment: | $396,500.00 |
| Assessment Year: | 2025 |
| Municipal Tax: | $2,595.00 |
| School Tax: | $337.00 |
| Annual Tax Amount: | $2,932.00 (2025) |
| No. of Parking Spaces: | 1 |
| Floor Space (approx): | 79.3 Square Metres |
| Built in: | 2012 |
| Bedrooms: | 2 |
| Bathrooms (Total): | 1 |
| Zoning: | RESI |
| Heating System: | Electric baseboard units |
| Water Supply: | Municipality |
| Heating Energy: | Electricity |
| Equipment/Services: | Wall-mounted air conditioning , Air exchange system |
| Garage: | Heated , Built-in , Single width |
| Proximity: | Highway , CEGEP , Hospital , Metro , Park , Bicycle path , Elementary school , Réseau Express Métropolitain (REM) , High school , Commuter train , Public transportation |
| Parking: | Garage |
| Sewage System: | Municipality |