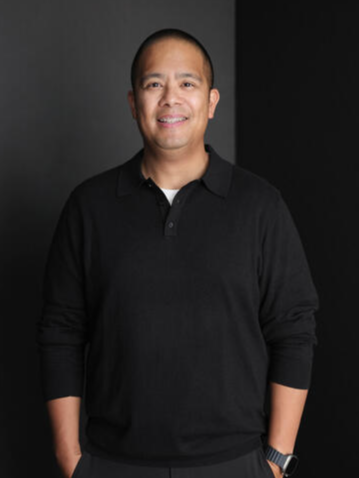














Phone: 450.672.6450
Fax:
450.672.6621
Mobile: 514.813.7909

Phone: 450.672.6450
Mobile: 514.621.0744

Phone: 450.672.6450
Fax:
450.672.6621
Mobile: 514.295.3816

Phone: 450.672.6450
Fax:
450.672.6621
Mobile: 514.885.9685

7250
boul. Taschereau, bureau 8, Place Portobello
Brossard,
QC
J4W 1M9
Phone:
450.672.6450
Fax:
450.672.6621
rtsim@royallepage.ca
| Neighbourhood: | Bois de Saraguay |
| Building Style: | Semi-detached |
| Lot Assessment: | $340,200.00 |
| Building Assessment: | $450,800.00 |
| Total Assessment: | $791,000.00 |
| Assessment Year: | 2025 |
| Municipal Tax: | $5,138.00 |
| School Tax: | $637.00 |
| Annual Tax Amount: | $5,775.00 (2025) |
| Lot Frontage: | 14.94 Metre |
| Lot Depth: | 30.48 Metre |
| Lot Size: | 469.2 Square Metres |
| Building Width: | 11.58 Metre |
| Building Depth: | 13.7 Metre |
| No. of Parking Spaces: | 3 |
| Floor Space (approx): | 158.66 Square Metres |
| Built in: | 1958 |
| Bedrooms: | 4+1 |
| Bathrooms (Total): | 3 |
| Zoning: | RESI |
| Driveway: | Asphalt |
| Rented Equipment (monthly): | Propane tank |
| Kitchen Cabinets: | Wood |
| Heating System: | Electric baseboard units |
| Water Supply: | Municipality |
| Heating Energy: | Electricity |
| Equipment/Services: | Central vacuum cleaner system installation , Private balcony , Wall-mounted air conditioning , Alarm system |
| Windows: | Aluminum , Wood |
| Foundation: | Poured concrete |
| Fireplace-Stove: | Wood fireplace |
| Garage: | Attached |
| Pool: | Heated , Inground |
| Proximity: | Daycare centre , Hospital , Park , Bicycle path , Elementary school , High school , Public transportation |
| Renovations: | Roof covering |
| Siding: | Brick |
| Bathroom: | Ensuite bathroom , Jacuzzi bathtub |
| Basement: | 6 feet and more , Finished basement |
| Parking: | Driveway , Garage |
| Sewage System: | Municipality |
| Lot: | Fenced |
| Window Type: | Sliding , Casement |
| Roofing: | Asphalt shingles |
| Topography: | Flat |
| View: | View of the water |