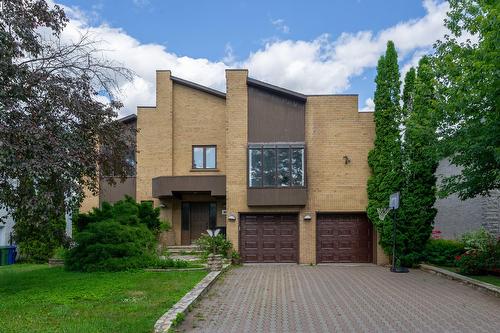








Phone: 450.672.6450
Mobile: 514.827.8175

Phone: 450.672.6450
Fax:
450.672.6621
Mobile: 514.923.8888

7250
boul. Taschereau, bureau 8, Place Portobello
Brossard,
QC
J4W 1M9
Phone:
450.672.6450
Fax:
450.672.6621
rtsim@royallepage.ca
| Neighbourhood: | Noms de rues (R) |
| Building Style: | Detached |
| Lot Frontage: | 21.2 Metre |
| Lot Depth: | 31.0 Metre |
| Lot Size: | 657.2 Square Metres |
| Building Width: | 46.0 Feet |
| Building Depth: | 50.0 Feet |
| No. of Parking Spaces: | 4 |
| Built in: | 1988 |
| Bedrooms: | 4+1 |
| Bathrooms (Total): | 3 |
| Bathrooms (Partial): | 1 |
| Driveway: | Paving stone |
| Animal types: | No pets allowed |
| Kitchen Cabinets: | Wood |
| Heating System: | Forced air , Electric baseboard units |
| Water Supply: | Municipality |
| Heating Energy: | Electricity |
| Fireplace-Stove: | Wood fireplace |
| Garage: | Double width or more , Built-in |
| Distinctive Features: | No rear neighbours |
| Proximity: | Highway , Daycare centre , Park , Bicycle path , Elementary school , Réseau Express Métropolitain (REM) , High school , Cross-country skiing , Public transportation |
| Restrictions/Permissions: | Smoking not allowed , Short-term rentals not allowed |
| Basement: | Finished basement |
| Parking: | Driveway , Garage |
| Sewage System: | Municipality |
| Topography: | Flat |
| View: | Other - Park |